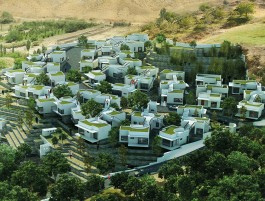
Zardareh Residential Complex
Residential Complex
sq.m 25000
Zardareh,Iran
2014
Zardareh in north of Iran is located just past the fork between Haraz and Firoozkooh roads. The Alborz mountain range sits to the North. It is surrounded by mountains to the North, and Mt. Ghorch, Mt. Soori, and others to the South separating it from the central plateau of Iran. It is 1850 meters above the sea level and has a total area of 50 square kilometers. During design we tried to achieve a vibrant commune and elaborate such an idea to create identity and complexity in the same time. Each villa has its own characteristic that produces unity to every block and every block embrace such quality to the entire complex.

We introduce a small village; the landscaped courtyard offers a calm and protected place for children to play, and the new street is an informal meeting place. Each dwelling has its own entrance, either at grade or up an exterior staircase, thus reducing internal circulation and the size of the overall building, and also prompting residents to connect and get to know one another.
The primary sustainable initiative of Centre Village is the density of units achieved within a three storey townhouse typology on the given site. Density on its own, however, is not innovative if the solution is not livable or compromises on the quality of space.