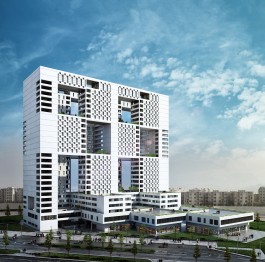
Yazd Landmark competetion
Mixed-use Building
In collaboration with T.O.A
sq.m 108000
Yazd,Iran
2016
This very design combined different functions within the building such as residential and commericial together.
The main concept of the building is variation and transformation of one tall building into the some divided lower height buildings. Nature and yards are playing really important role in order to associate with historic architecture of Yazd: traditionally these type courtyards were closed space and hidden but in this concept it is open to the city.
Exchanges between city and yards in this design elaborate functions and components of the building in one fabric. Environmentally, yards help to moderate the roughness of Yazd`s dessert climate.
As this building going to be a landmark in Yazd, one of the Iran`s ancient cities, we tried to respect all concepts of region`s traditional architecture. This includes all attempts to reach a climatic comfort zone, respect for human based on inner content, usage of familiar patterns in new way...



