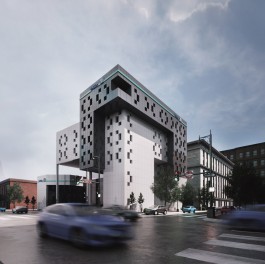
Qom Tejarat Ban Headquarter
Office Building
In collaboration with T.O.A
sq.m 5500
Qom,Iran
2014

The design for the Qom Central Bank of Tejarat began with “a key question that discussed the feasibility and impossibility of imagining a unique design which best suits the spatial quality of traditional Iranian architecture. Design process was based on this challenge, and has led to an interesting proposal that attempts to bridge between pedestrians; architecture and the technology of construction using an understanding of the phenomenological aspects of threshold of space with traditional architectural techniques. According to the architects, in order “to convey the significance of traditional architectural structures which are hardly exposed physically in historical works, [they] decided to propose a building as a massive volume due to the hot and dry climate of the region.» This enormous volumetric space “offers apertures which display the structure of the building, just like the ribs of a body.» This method of design represent the settings of typical Persian spaces experienced in the Bazzar (the market), the Chaarsogh (where markets meet), the Timcheh(local market) and the Gonbadkhaneh (main domed hall).
